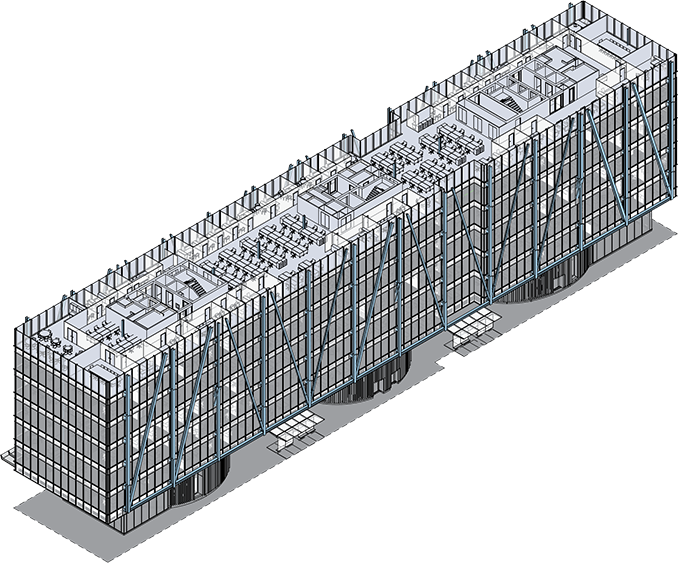Summary
Sustainability
-
LEED Platinum
-
Building Energy rating BER A3
-
NZEB (Near Zero Energy Buildings) office building
-
WIRED Certified Platinum
-
Secure basement bicycle parking and shower facilities
-
Energy efficient lighting with occupancy control
-
Detailed energy modelling validating energy in-use and savings
-
Energy efficient infrastructure to serve tenant space
-
Water saving appliances
Transportation Services
Passenger Lifts
-
2 no 13 person lifts Core1 Levels 0 – 7
-
3 no 13 person lifts Core1 Levels 0 – 15
-
3 no 13 person passenger lifts Core 3
Goods Lift
-
1 no standard goods lift Core 2
Fire Fighting Lifts
-
Provision: Core 1 and 3 firefighting shafts
Mechanical & Public Health Services Installation
-
Centralised fresh air plant located at basement and roof level providing fresh and tempered air to 4-pipe fan coils (heating and cooling) on each open plan floor.
-
Fresh air provided at a rate of 12.0 (dm³/s) per person based on an occupancy density of 1 person per 8.0 (m2).
-
Centralised mechanical extract to sanitary accommodation with make-up air form adjoining office floor plate.
-
Dedicated supply and extract ventilation plant to basement showering facilities.
-
Main entrance lobbies mechanically cooled (fan coils) and heated (underfloor heating).
-
Sprinkler protection throughout with internal rising and falling firefighting mains (wet).
-
Smoke clearance systems to firefighting shafts, basement plant areas and car parking.
